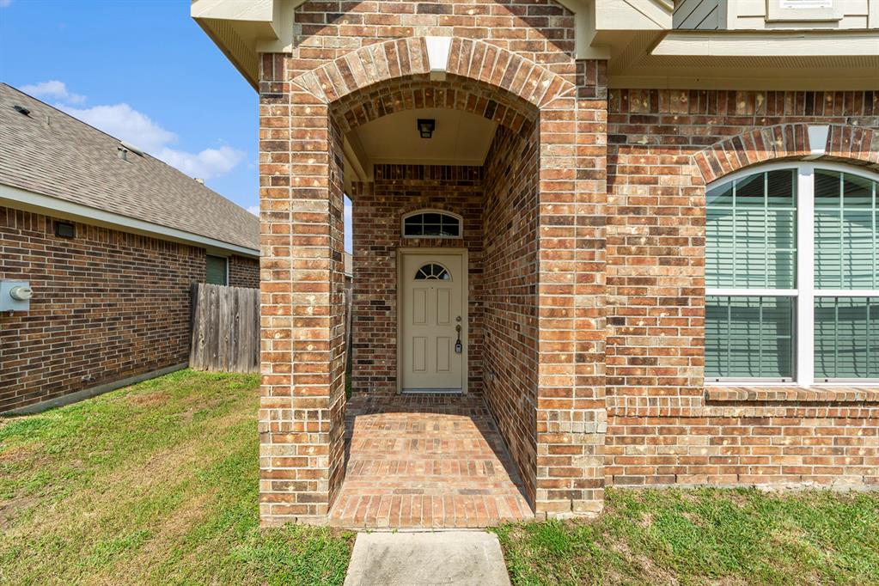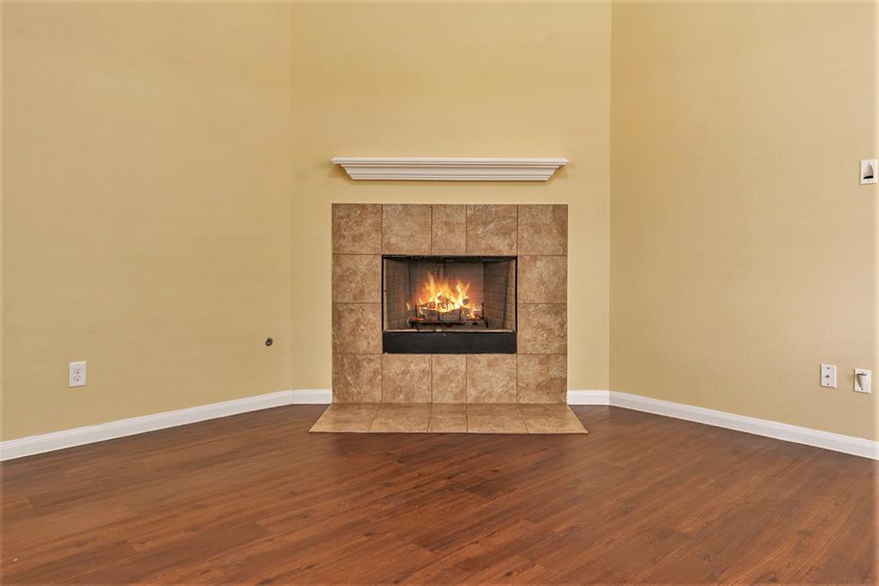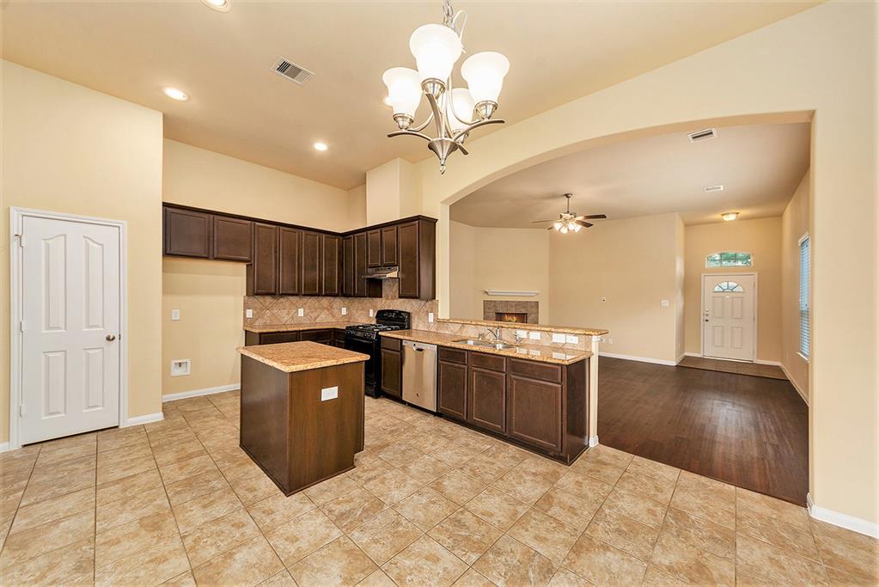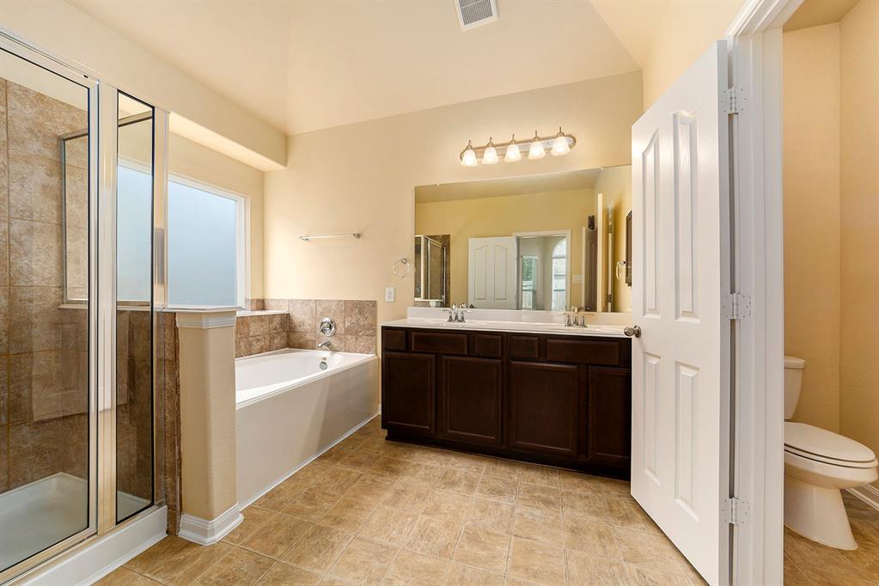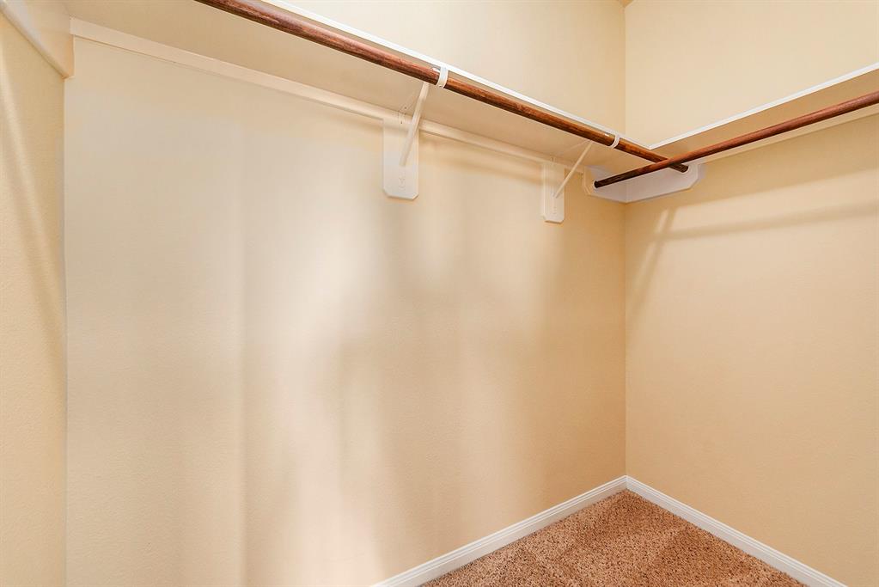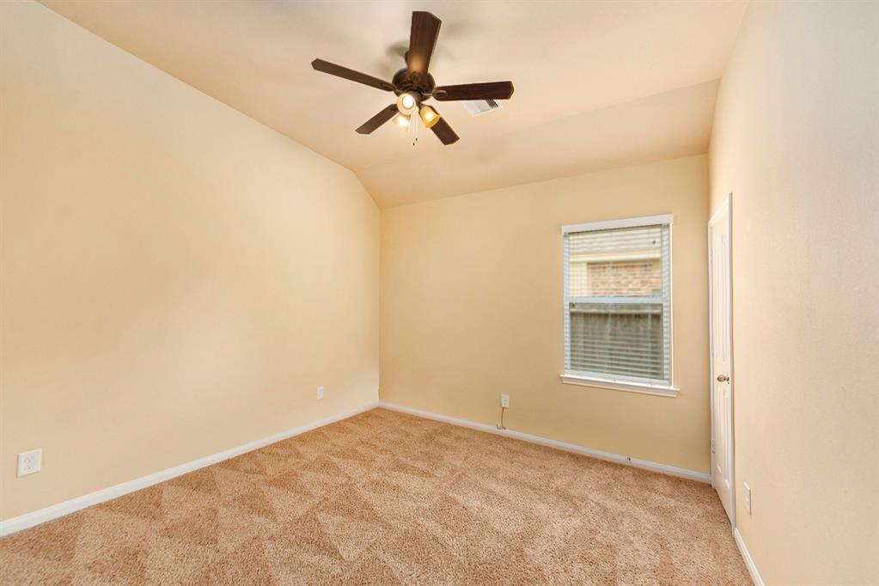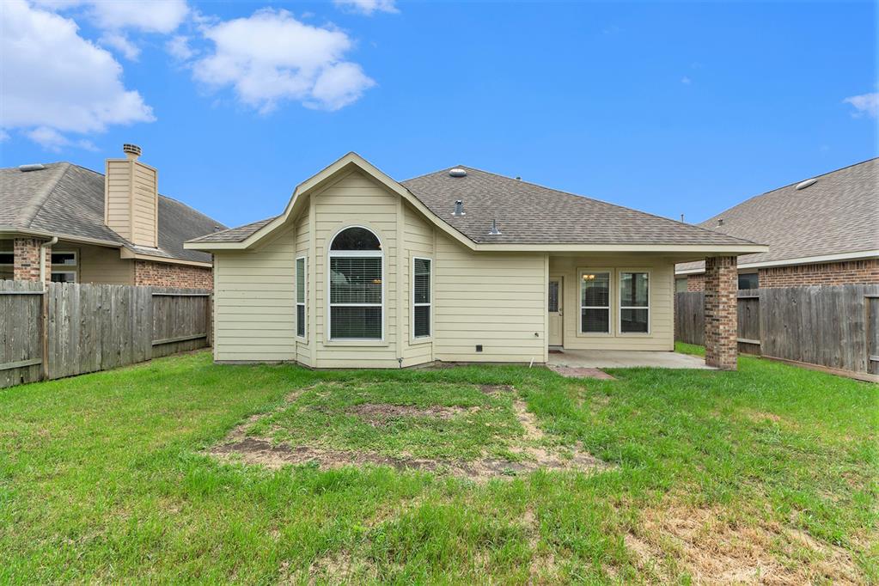1024 Shadow Glenn Drive
Conroe, TX 77301Located in Briar Grove 02
MLS # 7906376 : Residential
-
 3 beds
3 beds -
 2 baths
2 baths -
 1,680 ft2
1,680 ft2 -
 6,097 ft2 lot
6,097 ft2 lot -
 Built 2015
Built 2015
Listing Insights
Elevation: 224.2 ft - View Flood Map
About This Home
Welcome to your dream home in Conroe! This beautiful single-story home boasts a spacious and inviting open floor plan, perfect for both daily living and entertaining guests. Step inside to discover a bright and airy living space, where natural light floods in through large windows. The heart of the home is the well-appointed kitchen, featuring a convenient island that offers additional prep space and seating, ideal for casual meals or gathering with loved ones. Lots of cabinet space ensures ample storage for all your culinary essentials, keeping your kitchen organized and clutter-free. Retreat to the serene primary bedroom, complete with a luxurious garden tub and a separate shower, providing the ultimate relaxation experience. Two additional bedrooms offer versatility and comfort for family members or guests. Outside, a covered patio to enjoy the outdoors in any weather, whether you're sipping morning coffee or hosting a barbecue with friends. Schedule a showing today!
Address: 1024 Shadow Glenn Drive
Property Type: Residential
Status: Active
Bedrooms: 3 Bedrooms
Baths: 2 Full
Garage: 2 Car Attached Garage
Stories: 1 Story
Style: Ranch
Year Built: 2015 / Appraisal District
Build Sqft: 1,680 / Appraisa
New Constr:
Builder:
Subdivision: Briar Grove 02 (Recent Sales)
Market Area: Conroe Northeast
City - Zip: Conroe - 77301
Maintenance Fees:
Other Fees:
Taxes w/o Exempt: $5363
Key Map®: PAGE 158P
MLS # / Area: 7906376 / Montgomery County NE
Days Listed: 11
Property Type: Residential
Status: Active
Bedrooms: 3 Bedrooms
Baths: 2 Full
Garage: 2 Car Attached Garage
Stories: 1 Story
Style: Ranch
Year Built: 2015 / Appraisal District
Build Sqft: 1,680 / Appraisa
New Constr:
Builder:
Subdivision: Briar Grove 02 (Recent Sales)
Market Area: Conroe Northeast
City - Zip: Conroe - 77301
Maintenance Fees:
Other Fees:
Taxes w/o Exempt: $5363
Key Map®: PAGE 158P
MLS # / Area: 7906376 / Montgomery County NE
Days Listed: 11
Interior Dimensions
Den:
Dining:
Kitchen:
Breakfast:
1st Bed:
2nd Bed:
3rd Bed:
4th Bed:
5th Bed:
Study/Library:
Gameroom:
Media Room:
Extra Room:
Utility Room:
Interior Features
Disposal: No
Microwave: No
Range: Gas Cooktop
Oven: Gas Oven
Connection: Electric Dryer Connections, Gas Dryer Connections, Washer Connections
Bedrooms: All Bedrooms Down
Heating: Central Gas
Cooling: Central Electric
Flooring:
Countertop:
Master Bath: Primary Bath: Double Sinks, Primary Bath: Separate Shower, Primary Bath: Soaking Tub
Fireplace: 1 / Gaslog Fireplace
Energy:
Exterior Features
Lot Description: Other
Lot Size: 6,097 sqft
Acres Desc: 0 Up To 1/4 Acre
Private Pool: No
Area Pool: No
Golf Course Name:
Water & Sewer: Public Sewer, Public Water
Restrictions: Deed restrictions
Disclosures: Sellers Disclosure
Defects:
Roof: Composition
Foundation: Slab
School Information
Elementary School: ANDERSON ELEMEN
Middle School: STOCKTON JUNIOR
High School: CONROE HIGH SCH
No reviews are currently available.


